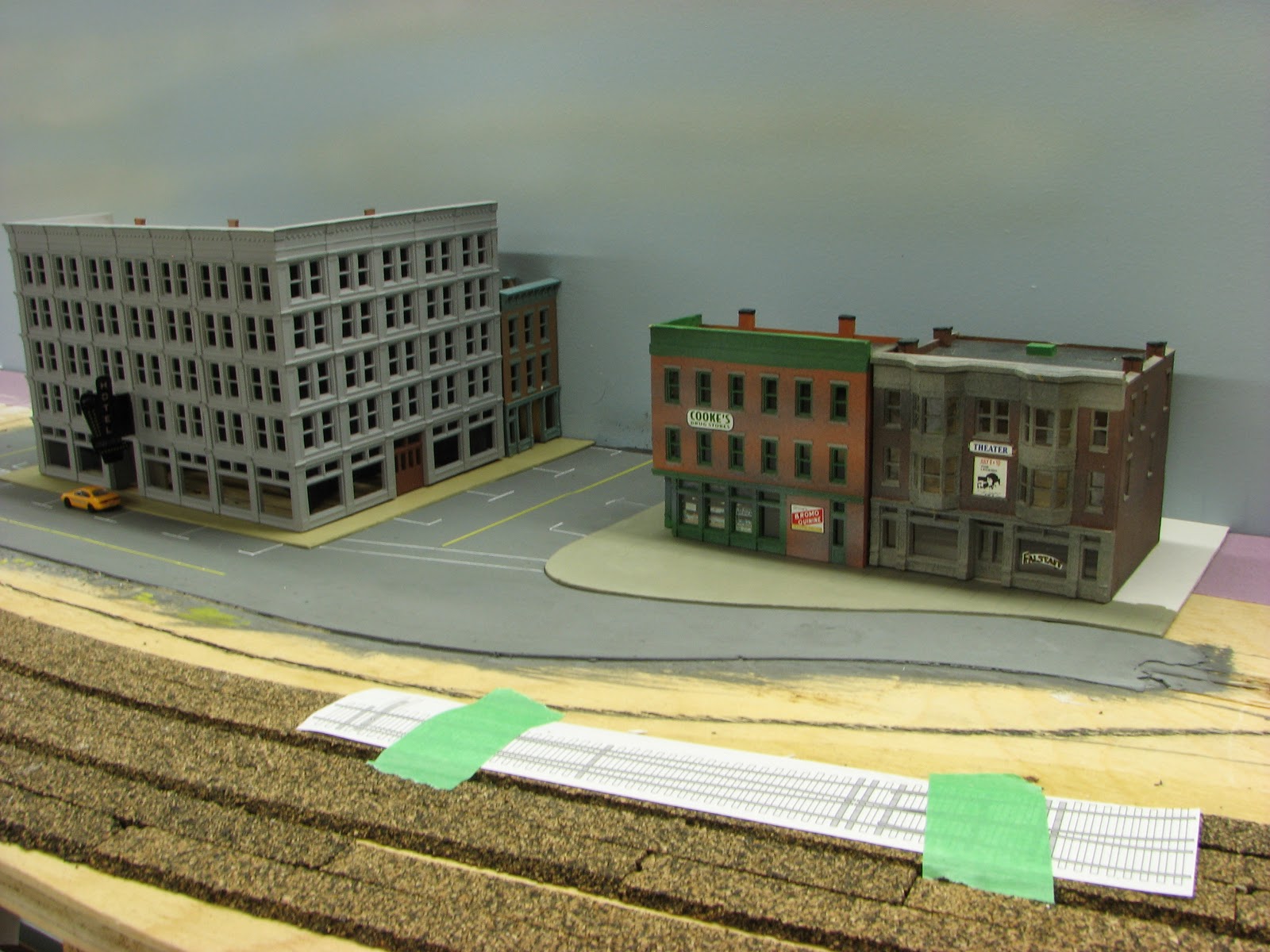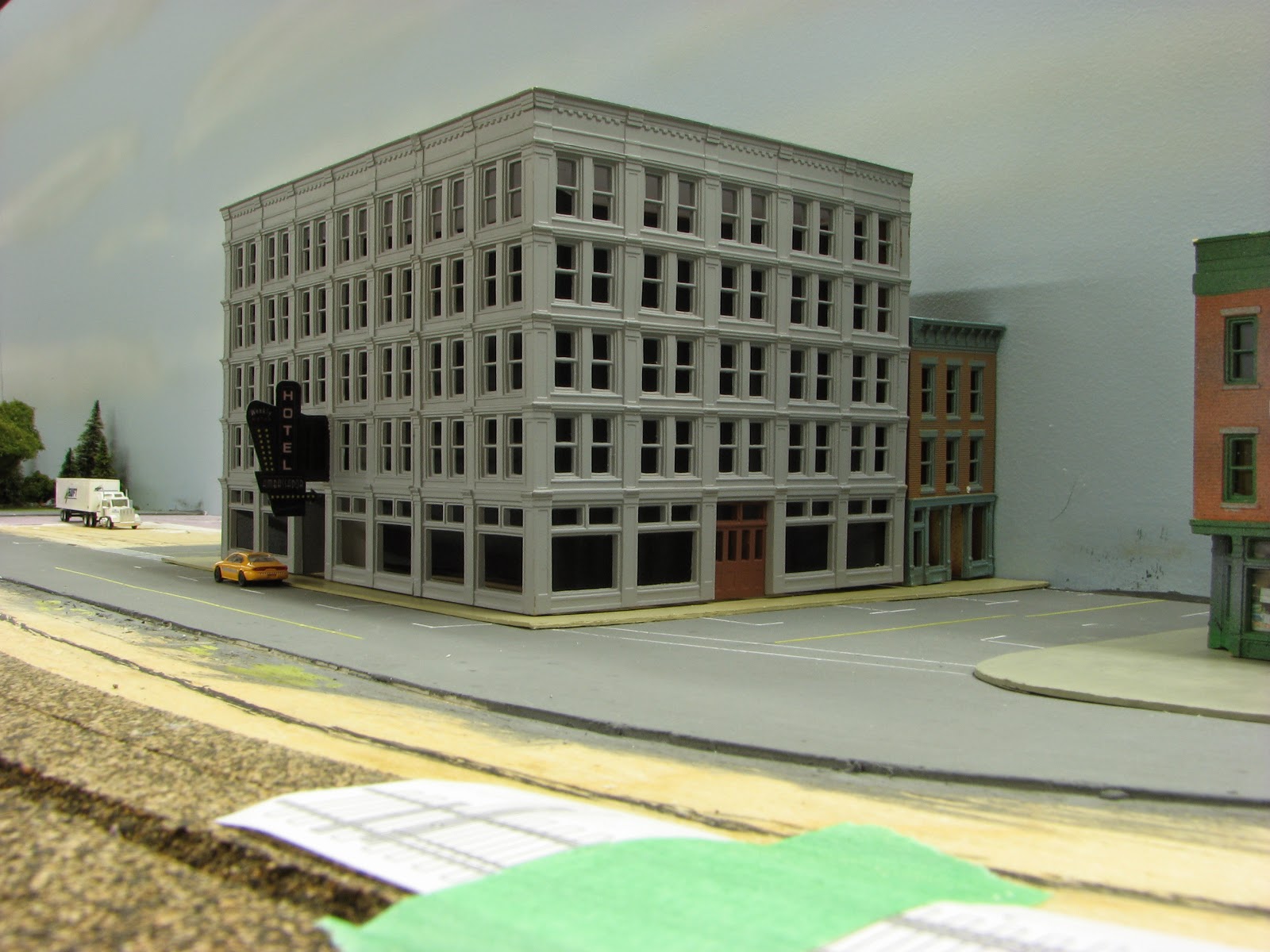Over the last few weeks I have been laying more track and running
trains to make sure everything is running well. I am still waiting on the #10
turnouts that I need to complete the main line. Throughout the photos you will
see track that is bowing, this is because I have not glued the track everywhere
because of the #10’s that need to be installed.
Double track main running through what will be the second part of the city.
At the end of the city is the start of the yard. Yard lead is to right. The spur to the left goes to 2 small industries that will be in the corner. The 4th track on the left near the top leads to the staging yard.
Third line to the inside is the start of the industrial line.
On the other side of the peninsula from the city we have the major industry area. Here we have just the passenger station tracks.
And today i started to add the small yard that will be used to switch out all of the industries that will be located here.
On the back wall will be the intermodal yard.
I have enough turnouts to start the intermodal yard but not enough to finish it. The #7's that i need for this yard are currently being used as crossovers on the mains until the #10's show up.
All of the turnouts on the layout will be operated by side switches. The only exception will be the staging yard will be operated by DCC.
I have started to do some fascia tests.
Thanks for looking























































